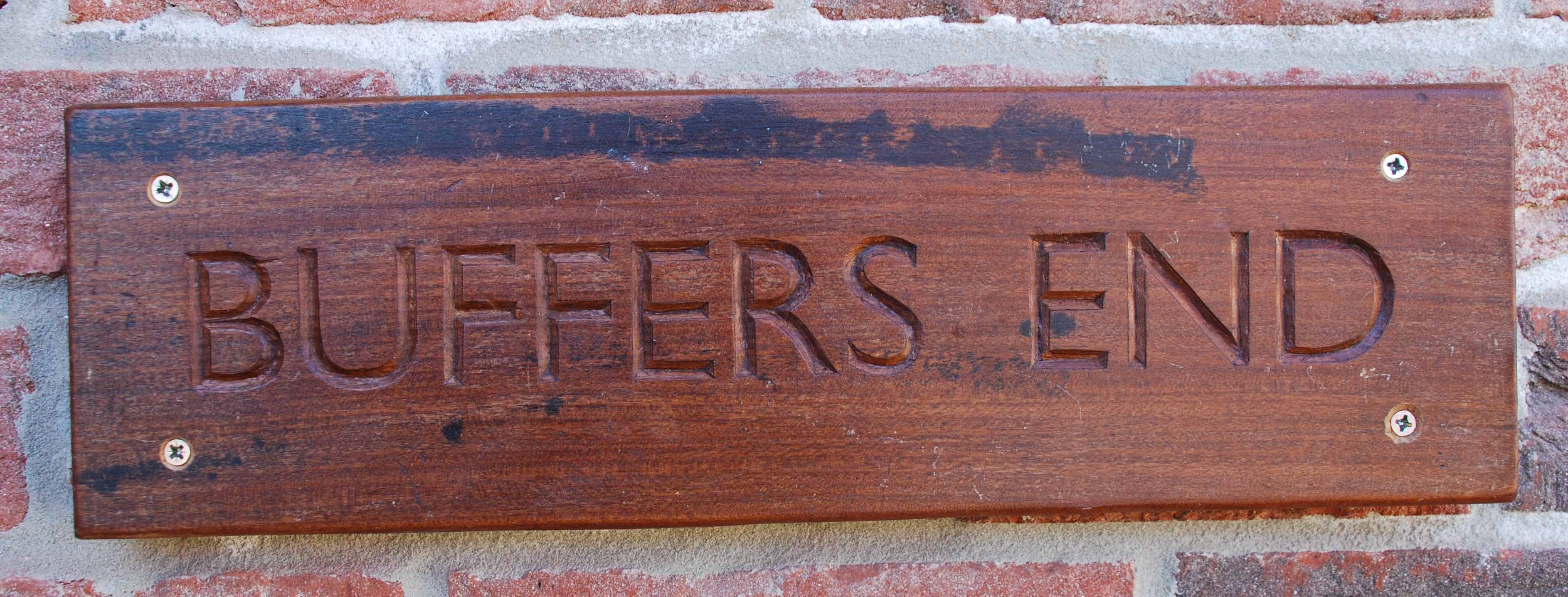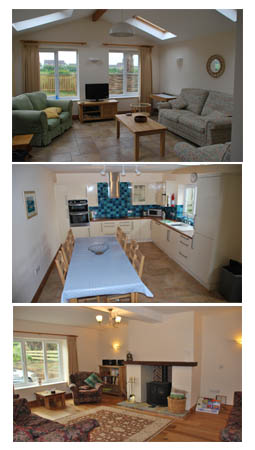Buffers End Cottage - Ground floor:
Kitchen: Modern kitchen with electric oven, halogen hob, dishwasher, fridge/freezer, microwave and large oak dining table with 8 chairs (this can extend to seat 12).
From the kitchen you have access to the patio and back garden through french doors.
Garden room: Comfortable seating, a flat screen TV and DVD player as well as further access to the patio and garden.
Sitting room:: A large sitting room is located at the front of the house with 2 sofas and an armchair,
a wood burning stove, coffee tables, a digital radio/CD/MP3 player, reading books
and visitors brochures for the local area.
Bedroom 4: Twin beds with chest of drawers, wardrobe, bedside table and lamp.
Ensuite wetroom shower with w.c. and basin.
Cloakroom: w.c. and basin. Utility room with washing machine
Buffers End Cottage - First floor:
Main bedroom: Spacious, with king-size bed, chest of drawers, wardrobe,
bedside tables and chair. En-suite: Bathroom incorporating walk-in shower
and large bath along with w.c., sink and heated towel rail.
Bedroom 2: Twin beds with bedside table and lamp, wardrobe, chest of
drawers.
Bedroom 3: Single bed, bedside table and lamp, built in hanging rail and
chest of drawers.
Family bathroom: Combined bath with shower screen, w.c., basin, heated
towel rail and radiator.
Buffers End Cottage - Outside: Private parking at front of the house with fully enclosed rear
garden and patio area. There is direct access to the parish playing fields,
tennis courts and childrens park via a bolted gate. Outside furniture seating 8
at a large circular table and large Weber charcoal BBQ is provided. You can
access the garden of Sleepers through a gate.

